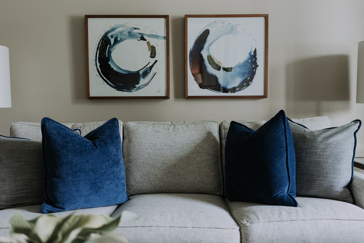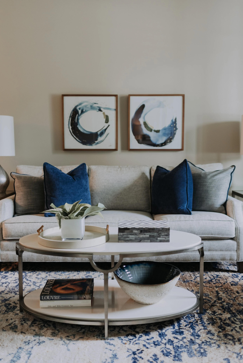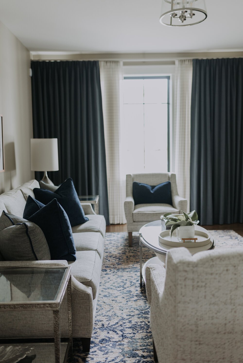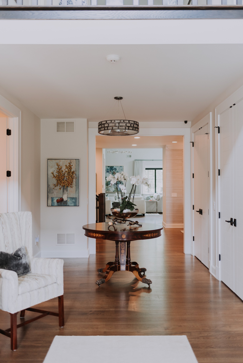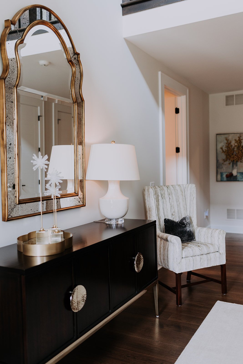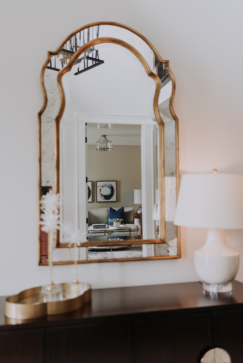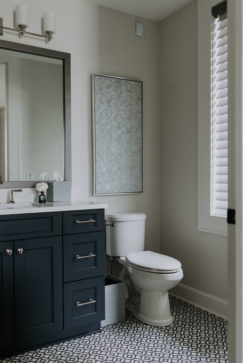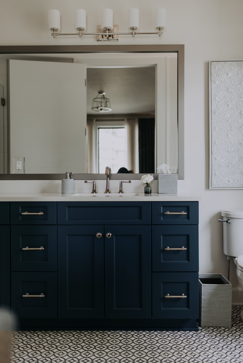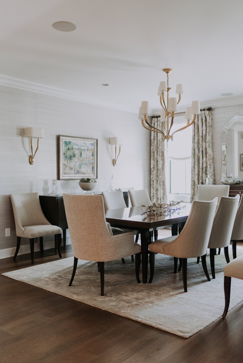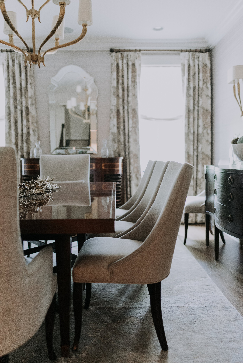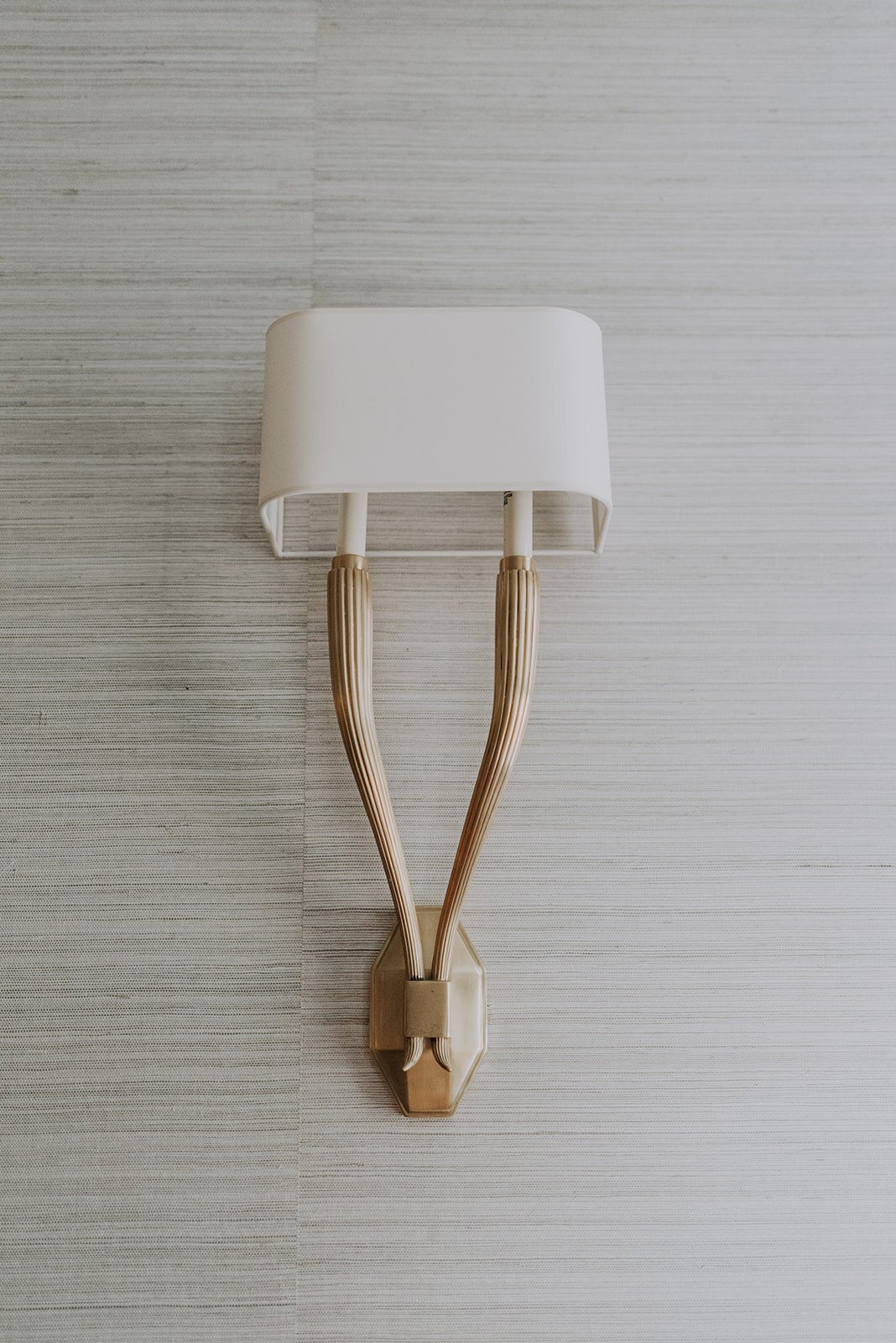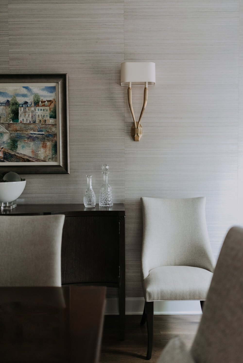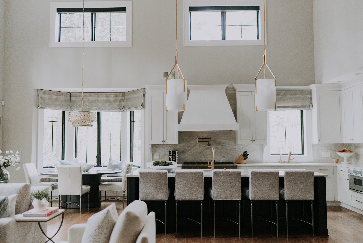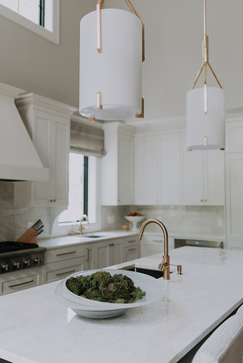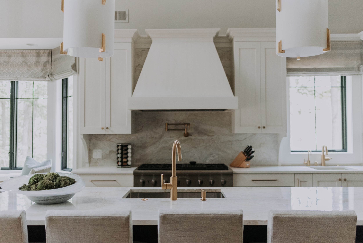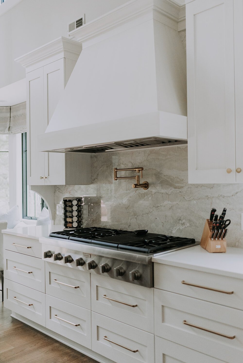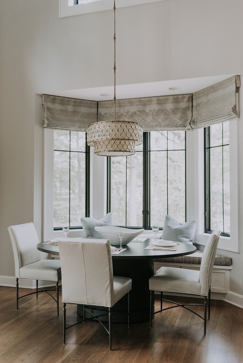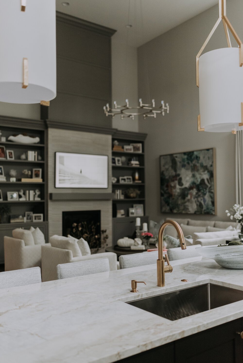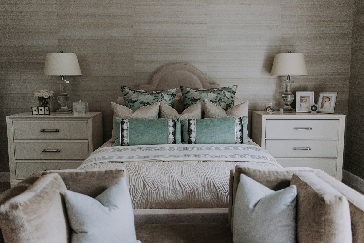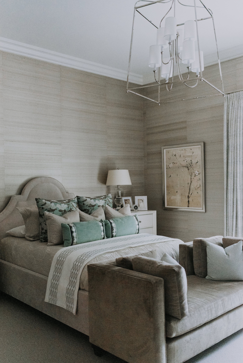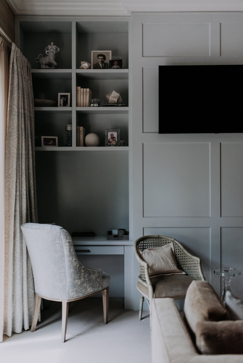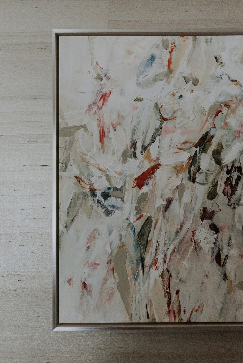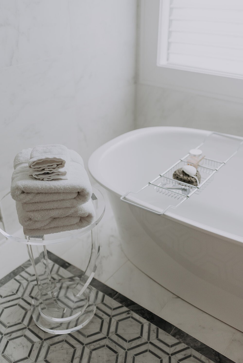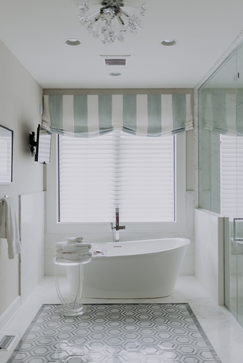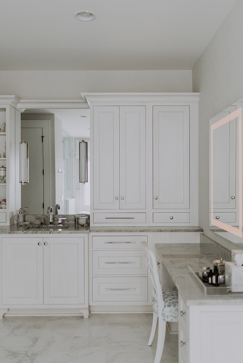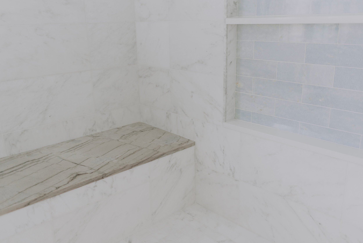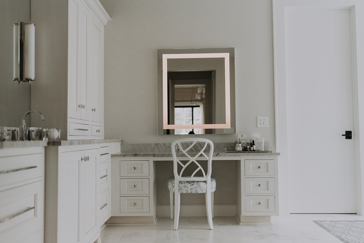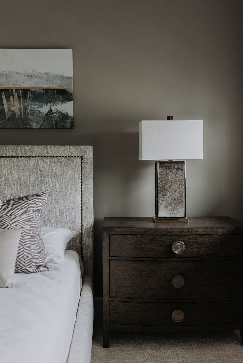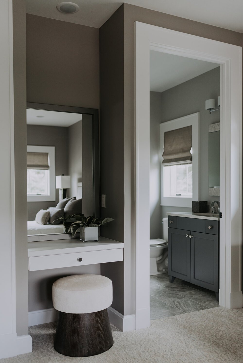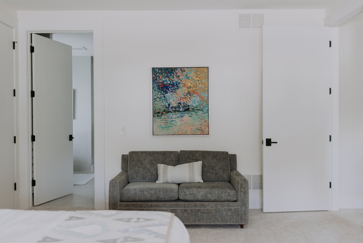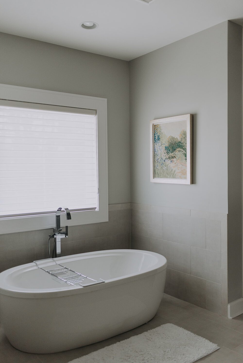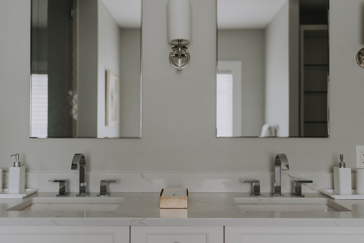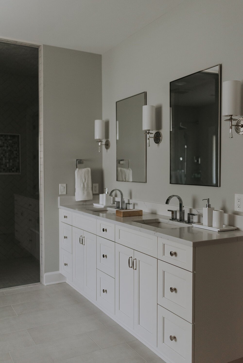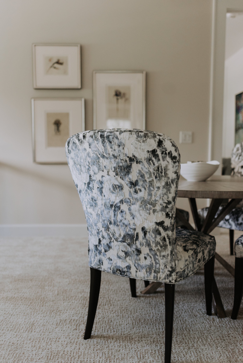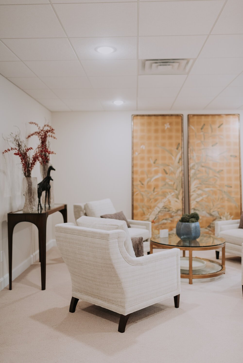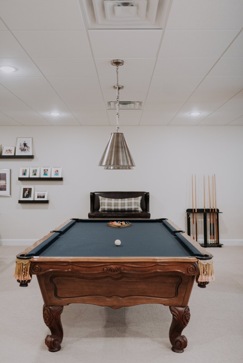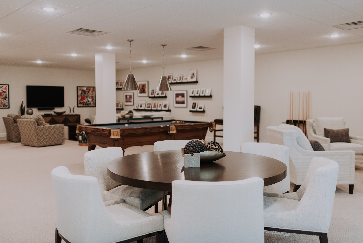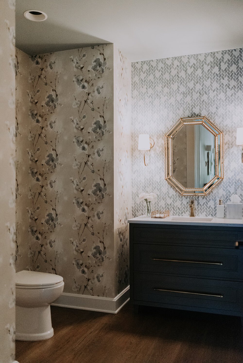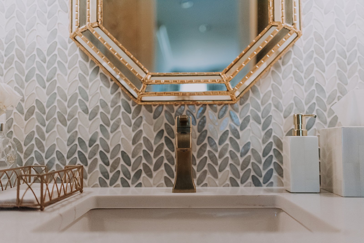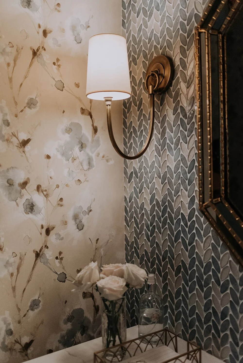orange lake residence
in the growing village of orange, a newly-constructed estate becomes a delightful settlement through dawn’s provision—a mission modern home that blends tradition with contemporary elements.
designer
dawn cook
rooms
lower level, media room, foyer, guest rooms, laundry, closets, great room, living room, kitchen, breakfast room, primary bed/bath/closet, sitting area
location
orange, ohio
style
modern mission traditional
The goal was to establish a fully accommodating space to be inherited by the owner’s beloved family. Dawn took on the task with an inviting, sophisticated design plan to define this forever home—establishing it from scratch around the homeowner’s heirloom pieces.
Inspired by the homeowner’s lifelong furniture and decor collection, Dawn repurposed pieces throughout the entire home—combining them with timeless customizations and elements that complement their story.
-
Each room was designed with a balance of preservation and transitional style, a blend of old and new. Warm metal finishes mix with soft textures to set the tone for the casual yet confident palette that expands throughout the home.
In the family room, Dawn captured the homeowner’s hospitable lifestyle in a wide and high open layout. Custom built-in shelving stacks along the fireplace 15 feet tall, showcasing cherished keepsakes and family photographs. Tall walls and ceilings are adorned with stately artwork and hanging fixtures to accentuate the spacious atmosphere. Brass highlights and fresh white cabinets enliven the fully customized, accessible kitchen.
On the home’s top and bottom levels, Dawn customized every area down to the details with a focus on comfort and function. The lower level was focused around family and fun, complete with a gallery wall and ready spaces made for gathering and entertaining.

